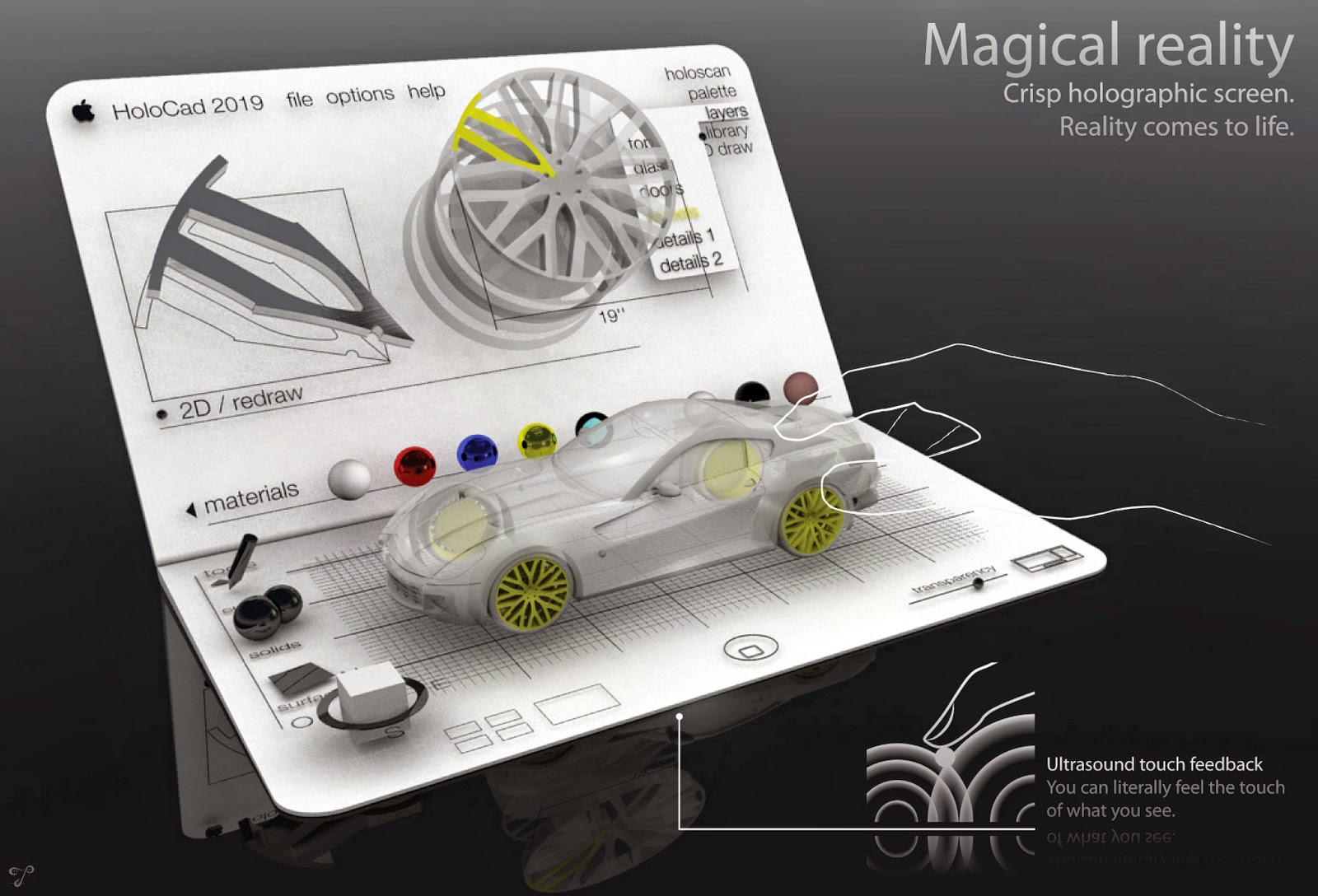book : Archicad for Autocad users

Archicad may seem like a completely different world if you’re used to using Autocad, but actually many of the concepts are the same - especially the 2D drafting side. Some have different names or are executed in different way, but the outcome is the same or better.
Geoffroy Magnan wrote - a few Archicad versions ago - a very comprehensive piece called the AutoCAD to ArchiCAD 2D conversion guide, still very useful to start with. Similar to this is Digital Vision Automation’s AutoCAD/ArchiCAD Cross-training (PDF), which goes through most of the most common commands in both apps and the differences between them.
Though if you’re looking for the “Holy Grail” for Autocad users switching to Archicad, look no further!
ArchiCAD for AutoCAD Users
The revised (2009) version of the book by Ralph Grabowski + David Byrnes + Geoff Langdon, “Archicad for Autocad users” covers all the commands, procedures and concepts usually known from the Autocad days, and how to replicate, simplify, and even evolve those processes in Archicad. It goes through all the essentials of drawing up floorplans, sections + elevations effectively by providing practical knowledge.
This doesn’t mean that Autocad is completely replaced, there are plenty of ways to share Archicad 2D + 3D files with Autocad, but as Archicad is a full BIM package you can increase your productivity significantly with the Virtual Building Model.
I think I’ll let the authors sell the concept themselves :
“We’ve actually found it fun to go from an extensive but general CAD package
like AutoCAD, to an advanced architecturally intelligent package like ArchiCAD.
Here’s why: a lot of what you had to worry about in AutoCAD
(scale, layers, units, setting limits, trimming walls for door openings, and more)
is handled automatically by ArchiCAD...
... It is also fun for architectural designers to have the immediate visual feedback
of 3D perspectives, sections, and elevations as they are designing,
just as they had when designing with cardboard (only better)...
... Over 80% of ArchiCAD users were AutoCAD users in the past,
so you have a lot of company. We invite you to see what all those
experienced CAD users have discovered in ArchiCAD...”
Architect - Tech Writer - 3D Artist - 3D printing enthusiast





